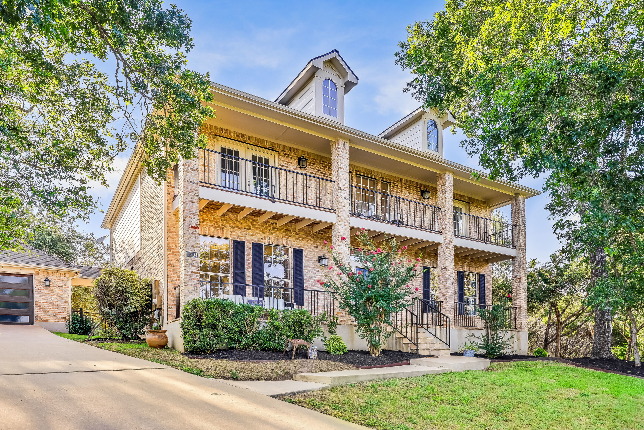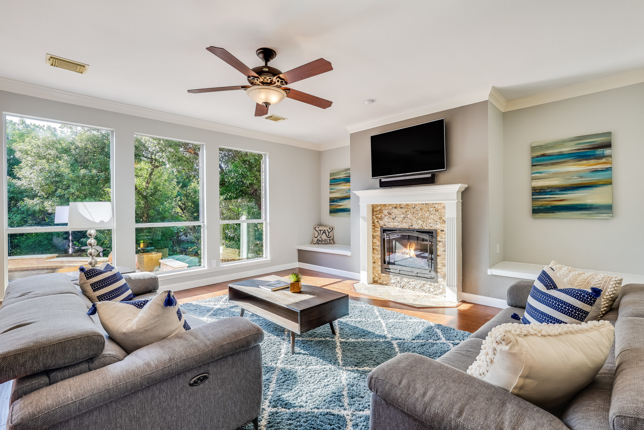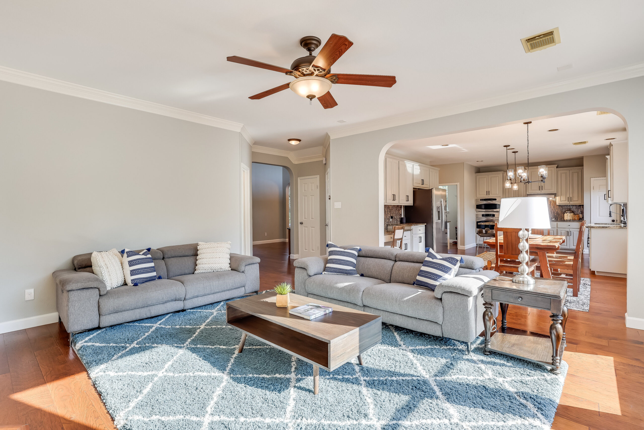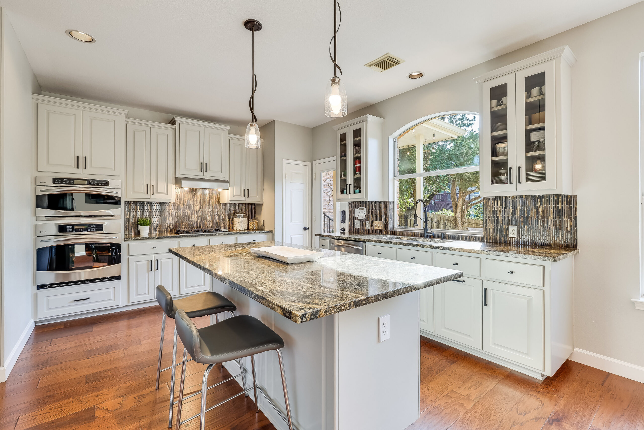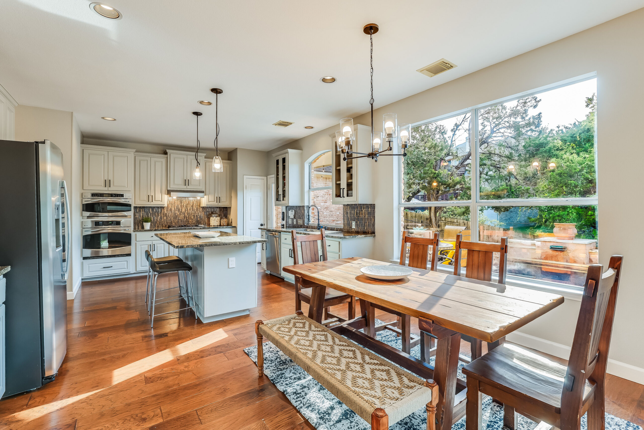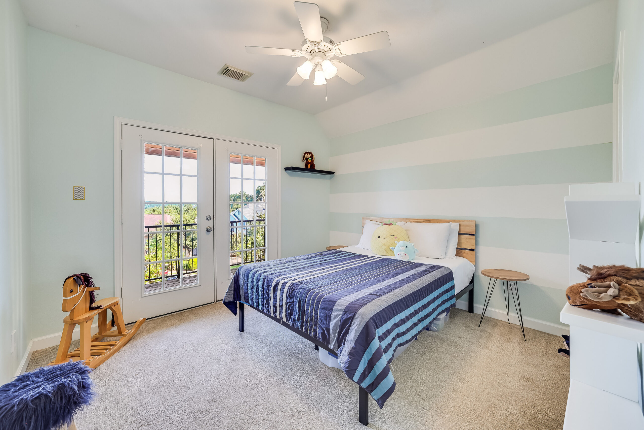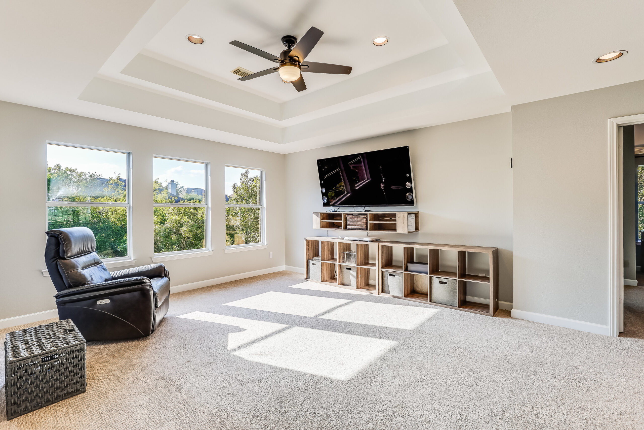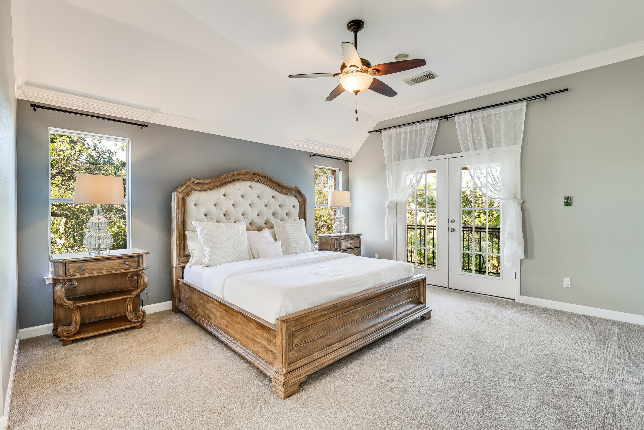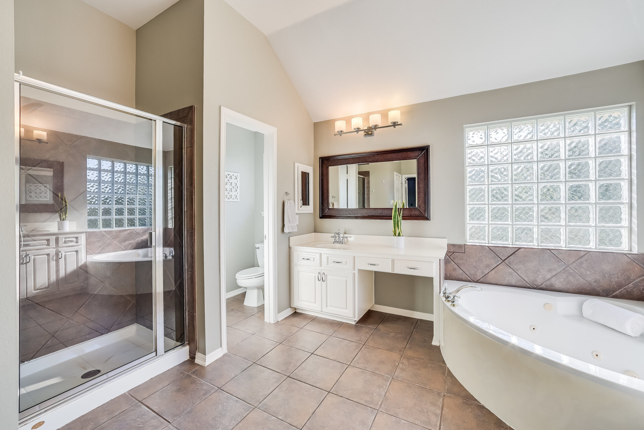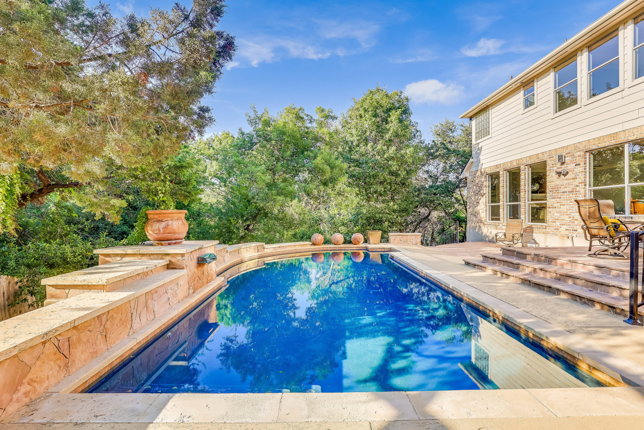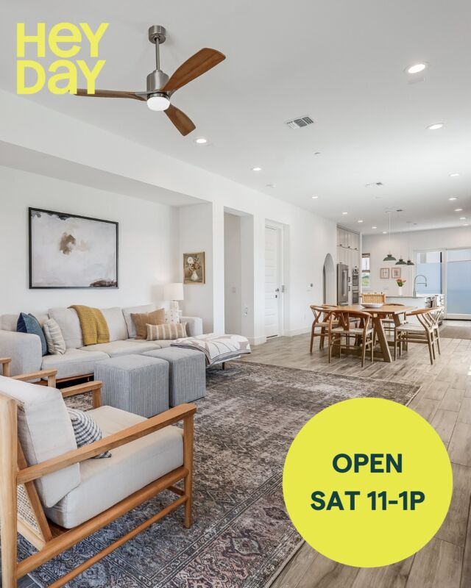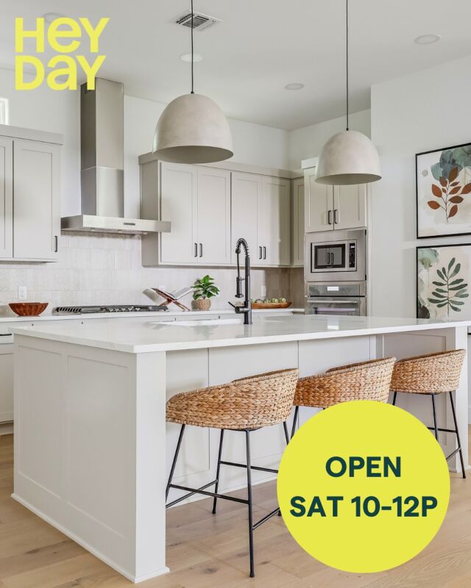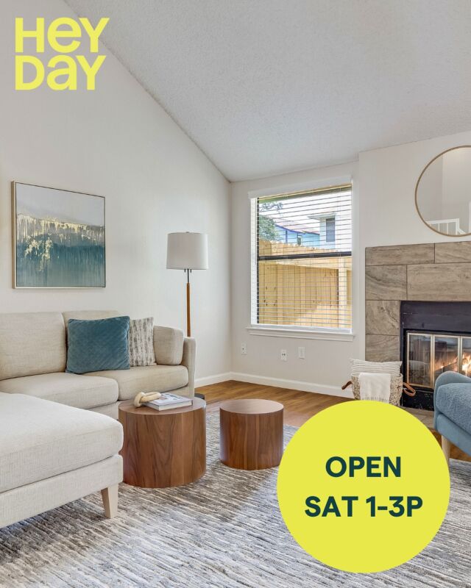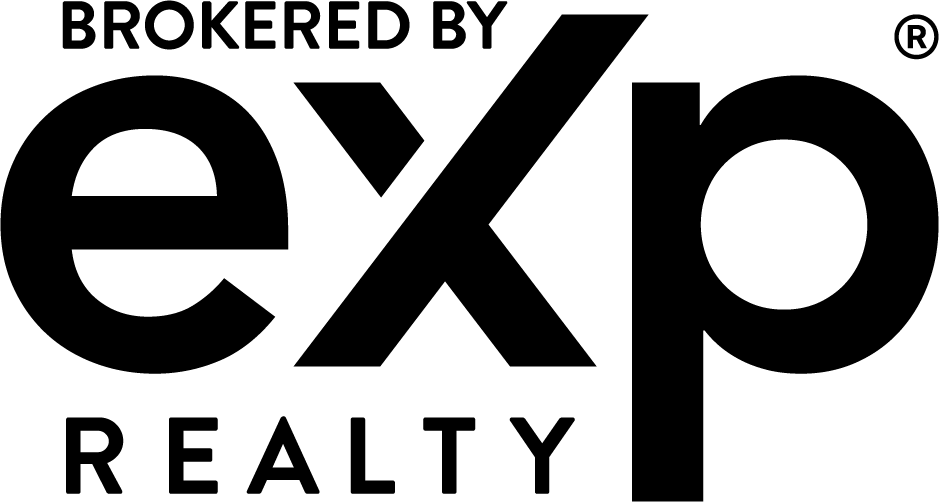- Neighborhood: The Villages of Spicewood
- Type: Single Family
Bedrooms: 4
- Bathrooms: 4
Sqft: 2,866
Lot Size: 0.4008
Year Built: 2000
Exclusive Community, Flexible Floor Plan, Tranquil Backyard and Pool, High Ceilings
Nestled at the top of a quiet cul-de-sac in the exclusive community of Enclave at The Villages of Spicewood, this 4-bedroom, 3-bathroom home offers a private backyard oasis, flexible floor plan, and exemplary Round Rock Schools. Perched on the hill overlooking the tree tops of the nearby greenbelt, the front of the house has a balcony on both levels allowing you to enjoy the serene view with morning sun and shaded evenings. As you step through the two-story entryway, you’re greeted with a view of the tranquil backyard and pool creating an immediate sense of openness and luxury. High ceilings and large windows throughout the home enhance its airy and spacious feel, allowing natural light to pour in. Perfect for entertaining, the large kitchen with center island seamlessly flows into the casual dining area and family room. This flexible floor plan offers a rare main level guest room as well as formal dining- both perfect for multi-purpose use to meet your needs. Upstairs you’ll find the primary suite with 2 walk-in closets, a spacious bath, and balcony access, separated from the two secondary bedrooms by a large game room. The backyard is the perfect Austin lifestyle oasis with a private pool surrounded by ample space for additional outdoor activities. With the detached 3 car garage, you’ll have plenty of space for storage, hobbies, and parking. The opportunity to live in The Enclave is rare with only 109 homes. This is the perfect choice for those seeking a peaceful retreat, with easy access to Highway 183 and Spicewood Springs Road, tech employers, desirable schools, a low tax rate, local parks and neighborhood access to the 7 mile Spicewood Valley Trail.

Meet Meredith Alderson
@heydaygroupaustin
JUST LISTED!
2115 West 11th Street
Listed by @meredithalderson.heyday
4 BD | 4.5 BA | 3,571 SQFT
Offered for $1,830,000
Located in a highly sought-after Central Austin pocket, this custom-built home offers the perfect balance of privacy, functionality, and style. Just minutes from downtown, it features open, light-filled interiors, a renovated kitchen, and polished concrete floors. Step outside to your own private oasis with a pool, spa, and covered patio—ideal for entertaining or unwinding. The flexible floor plan includes a media room, office, and main-floor primary suite with custom closets. Bonus: a separate garage apartment with full kitchen, laundry, and private entrance—perfect for guests or rental income. A rare find in one of Austin’s most walkable and vibrant neighborhoods.
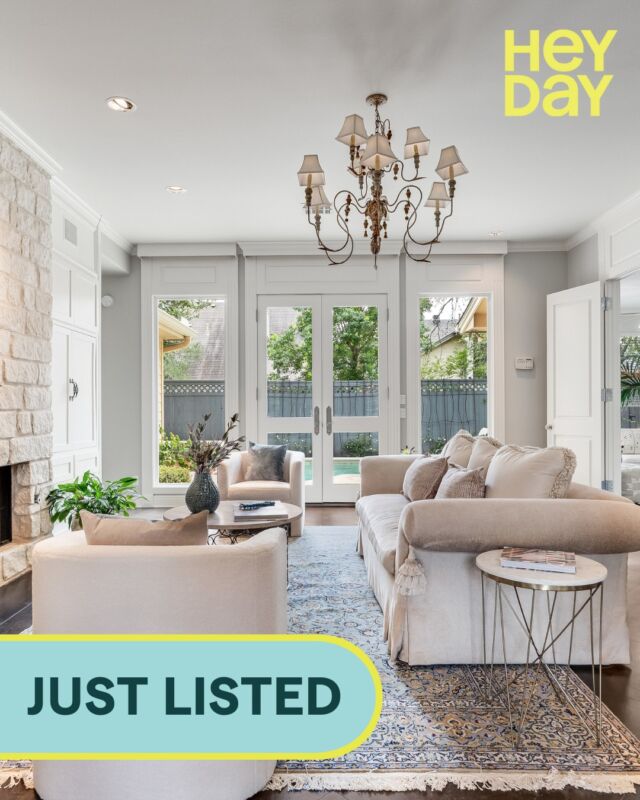
JUST LISTED!
2115 West 11th Street
Listed by @meredithalderson.heyday
4 BD | 4.5 BA | 3,571 SQFT
Offered for $1,830,000
Located in a highly sought-after Central Austin pocket, this custom-built home offers the perfect balance of privacy, functionality, and style. Just minutes from downtown, it features open, light-filled interiors, a renovated kitchen, and polished concrete floors. Step outside to your own private oasis with a pool, spa, and covered patio—ideal for entertaining or unwinding. The flexible floor plan includes a media room, office, and main-floor primary suite with custom closets. Bonus: a separate garage apartment with full kitchen, laundry, and private entrance—perfect for guests or rental income. A rare find in one of Austin’s most walkable and vibrant neighborhoods.
NEW PRICE on this beautiful home in the heart of Forest Creek! This 5-bed home sits on a corner cul-de-sac lot just steps from the golf course and clubhouse. With a reimagined kitchen, updated primary bath, and a spacious, flexible layout, it’s designed for both everyday living and entertaining. Recent upgrades include a 2023 roof and dual AC units. A rare find at this price—don’t miss it!
2535 Crenshaw Drive
Offered for $635,000
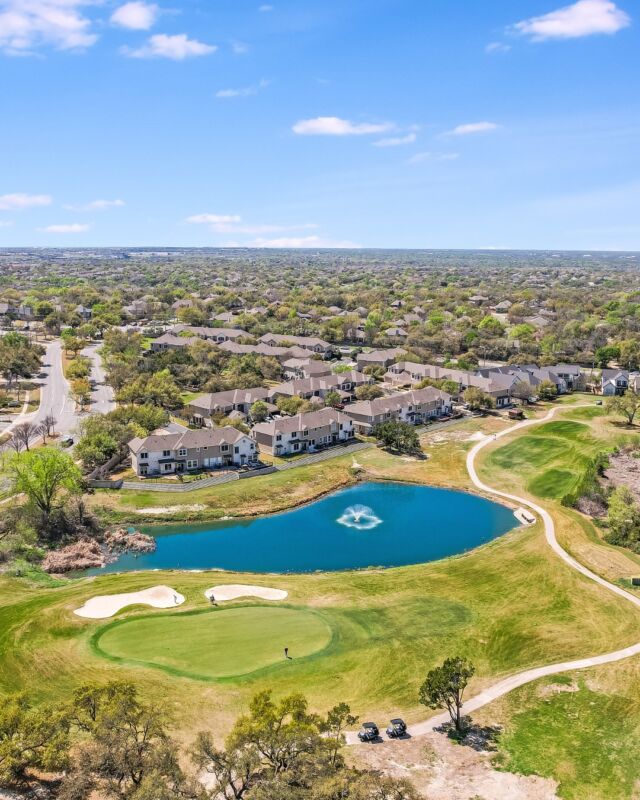
NEW PRICE on this beautiful home in the heart of Forest Creek! This 5-bed home sits on a corner cul-de-sac lot just steps from the golf course and clubhouse. With a reimagined kitchen, updated primary bath, and a spacious, flexible layout, it’s designed for both everyday living and entertaining. Recent upgrades include a 2023 roof and dual AC units. A rare find at this price—don’t miss it!
2535 Crenshaw Drive
Offered for $635,000
UNDER CONTRACT!
Buyer Represented by @meredithalderson.heyday
✔️ Covered front and back patios perfect for morning coffee or evening relaxation
✔️ Four-bedroom layout with shared bath for secondary rooms—great for families or guests
✔️ Located in sought-after Mayfield Ranch with community pool and playground access
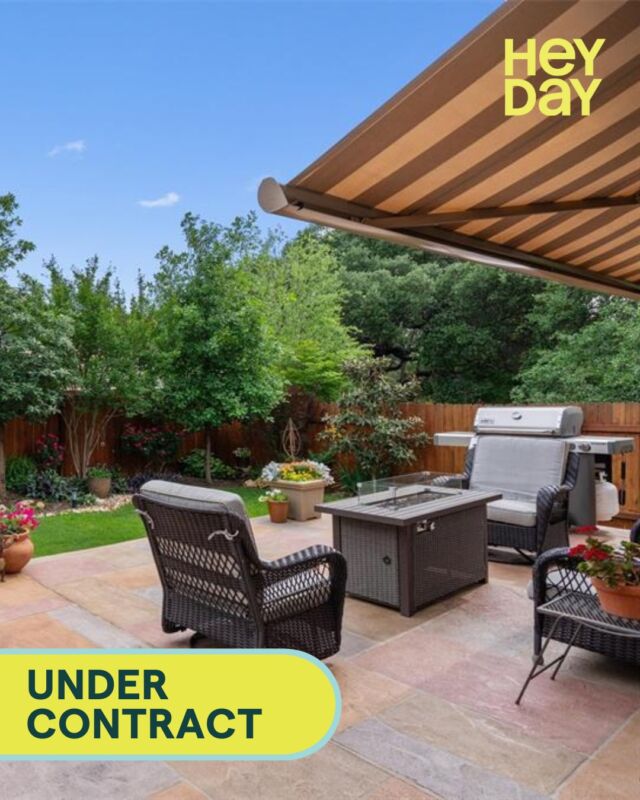
UNDER CONTRACT!
Buyer Represented by @meredithalderson.heyday
✔️ Covered front and back patios perfect for morning coffee or evening relaxation
✔️ Four-bedroom layout with shared bath for secondary rooms—great for families or guests
✔️ Located in sought-after Mayfield Ranch with community pool and playground access
JUST SOLD!
Buyer Represented by @meredithalderson.heyday
📍Zilker
This beautiful Austin home in the coveted Zilker neighborhood just went to some lucky clients of ours! Living in one of Austin`s most walkable areas means coffee runs, dinner dates, and weekend park hangs are all just steps away. The modern layout and entertaining space made this home perfect for the Austin lifestyle. Thrilled to help another family find their dream home in this incredible city!
#Zilker #JustSold #AustinRealEstate #AustinLiving #WalkableNeighborhood #78704 #Zilker Park #512 #512RealEstate
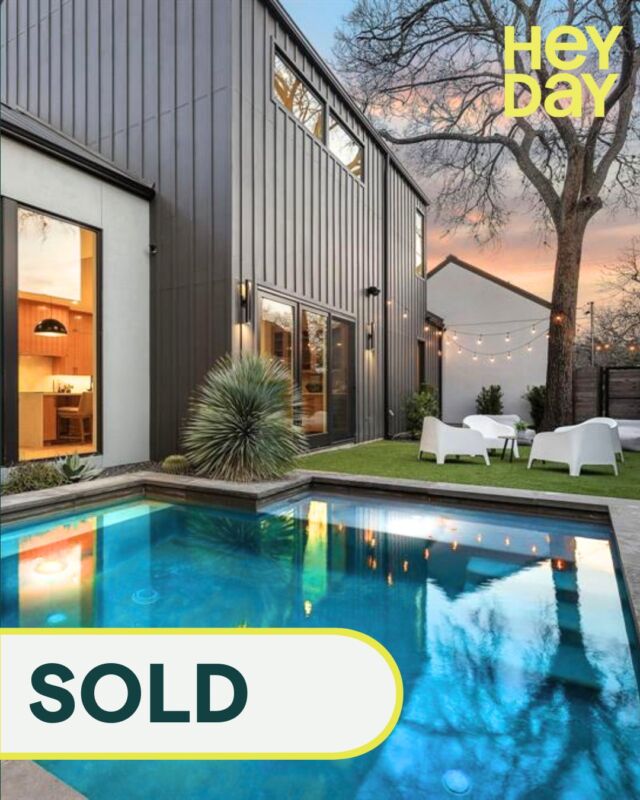
JUST SOLD!
Buyer Represented by @meredithalderson.heyday
📍Zilker
This beautiful Austin home in the coveted Zilker neighborhood just went to some lucky clients of ours! Living in one of Austin`s most walkable areas means coffee runs, dinner dates, and weekend park hangs are all just steps away. The modern layout and entertaining space made this home perfect for the Austin lifestyle. Thrilled to help another family find their dream home in this incredible city!
#Zilker #JustSold #AustinRealEstate #AustinLiving #WalkableNeighborhood #78704 #Zilker Park #512 #512RealEstate
If you haven`t checked out @loudmouthpizza yet, you`re missing out on great food but also some inspiring design that beautifully honors Austin`s architectural heritage. The team at Furman + Keil Architects, Campbell Landscape Architecture, and Kempt Studio transformed the historic 1890s Haynes-Delashwah house into a stunning restaurant that celebrates both the building`s past and its vibrant future. The interior design thoughtfully preserves original elements like longleaf pine floors and restored stained-glass panels while incorporating modern touches like dark wood accents and cozy booth seating. Outside, the half-acre property comes alive with picnic tables, shaded patios, and mature oak trees that create an inviting community gathering space. Be sure to check it out!
📸 @likeness_studio
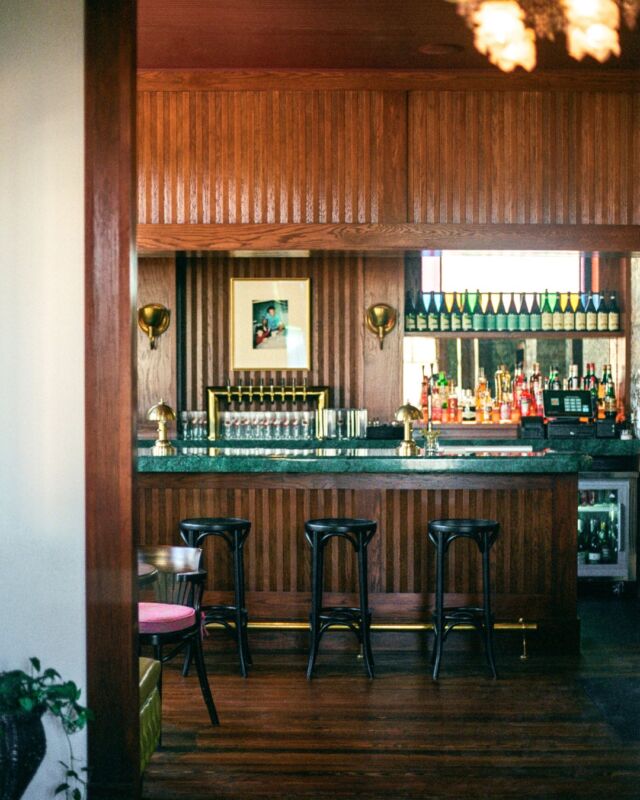
If you haven`t checked out @loudmouthpizza yet, you`re missing out on great food but also some inspiring design that beautifully honors Austin`s architectural heritage. The team at Furman + Keil Architects, Campbell Landscape Architecture, and Kempt Studio transformed the historic 1890s Haynes-Delashwah house into a stunning restaurant that celebrates both the building`s past and its vibrant future. The interior design thoughtfully preserves original elements like longleaf pine floors and restored stained-glass panels while incorporating modern touches like dark wood accents and cozy booth seating. Outside, the half-acre property comes alive with picnic tables, shaded patios, and mature oak trees that create an inviting community gathering space. Be sure to check it out!
📸 @likeness_studio
The May 2025 market stats are in!
We’re seeing signs of a steady real estate market taking shape across the Austin area. Pending home sales are up, signaling renewed interest from buyers who had been holding off earlier this year. While affordability continues to play a major role, competitively priced homes—especially those in desirable neighborhoods—are still attracting strong offers, often with waived contingencies. Thoughtful preparation, staging, and pricing are helping sellers stand out. For buyers, more inventory means more options and room to negotiate. Whether you`re planning to buy or sell, this is a moment that calls for expert guidance and smart strategy. Central Texas remains a high-demand area—now it’s about navigating the market with clarity and confidence.

The May 2025 market stats are in!
We’re seeing signs of a steady real estate market taking shape across the Austin area. Pending home sales are up, signaling renewed interest from buyers who had been holding off earlier this year. While affordability continues to play a major role, competitively priced homes—especially those in desirable neighborhoods—are still attracting strong offers, often with waived contingencies. Thoughtful preparation, staging, and pricing are helping sellers stand out. For buyers, more inventory means more options and room to negotiate. Whether you`re planning to buy or sell, this is a moment that calls for expert guidance and smart strategy. Central Texas remains a high-demand area—now it’s about navigating the market with clarity and confidence.
Current listings and COMING SOON properties! We are excited to share some of our listings coming up later this Summer...stay tuned!

Current listings and COMING SOON properties! We are excited to share some of our listings coming up later this Summer...stay tuned!
JUST LISTED!
5317 Westminster Drive
Listed by @meredithalderson.heyday
Tucked in the heart of Windsor Park, this light-filled home blends modern updates with neighborhood charm. A 2019 remodel brought quartz counters, shaker cabinets, hardwood floors, new HVAC, windows, and more. Vaulted ceilings and a large kitchen island make everyday living and entertaining easy. Enjoy outdoor spaces in front and back—from a welcoming front patio to a shaded backyard retreat. Just minutes to Mueller, Downtown, H-E-B, parks, and local favorites like Little Deli, this home offers comfort, connection, and convenience in one of Austin’s most beloved neighborhoods.
3 BD | 2 BA
Offered for $520,000
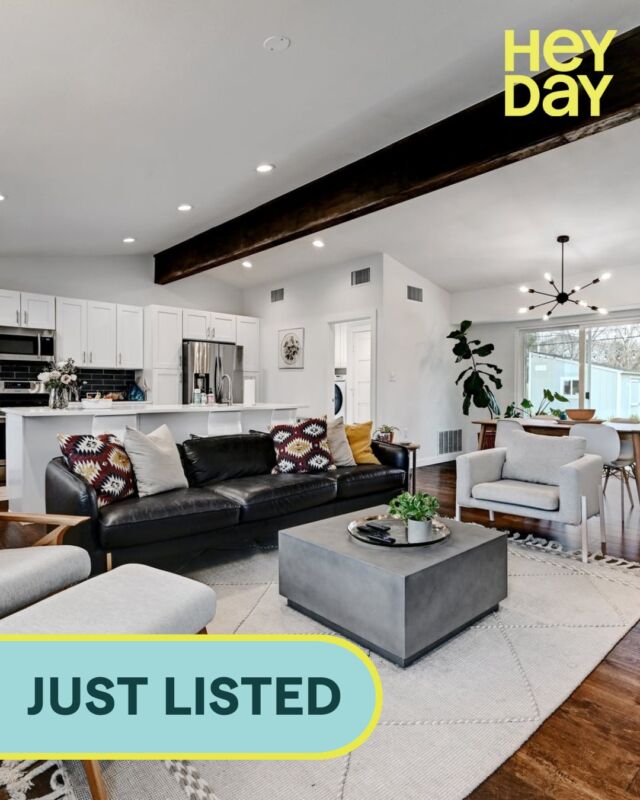
JUST LISTED!
5317 Westminster Drive
Listed by @meredithalderson.heyday
Tucked in the heart of Windsor Park, this light-filled home blends modern updates with neighborhood charm. A 2019 remodel brought quartz counters, shaker cabinets, hardwood floors, new HVAC, windows, and more. Vaulted ceilings and a large kitchen island make everyday living and entertaining easy. Enjoy outdoor spaces in front and back—from a welcoming front patio to a shaded backyard retreat. Just minutes to Mueller, Downtown, H-E-B, parks, and local favorites like Little Deli, this home offers comfort, connection, and convenience in one of Austin’s most beloved neighborhoods.
3 BD | 2 BA
Offered for $520,000
Cleansing your feed with some eye candy! Today`s @clubhouse.hq tour featured stunning homes! Want to explore off-market options in Austin? Let me know!
#luxuryhomes #atxrealestate #realtor #atxrealtor
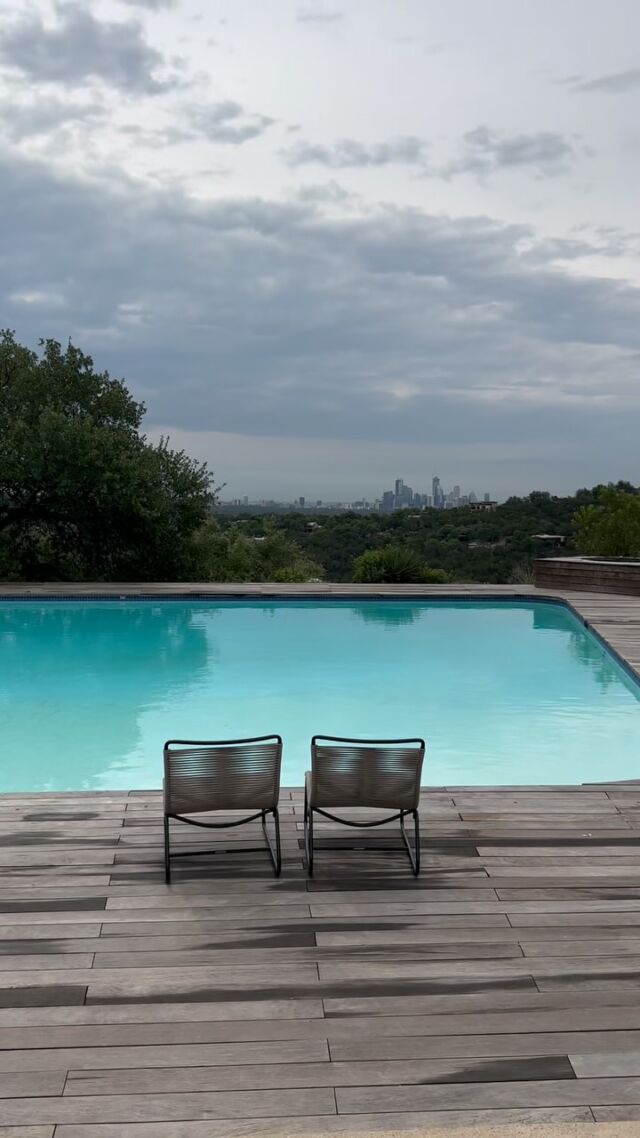
Cleansing your feed with some eye candy! Today`s @clubhouse.hq tour featured stunning homes! Want to explore off-market options in Austin? Let me know!
#luxuryhomes #atxrealestate #realtor #atxrealtor

