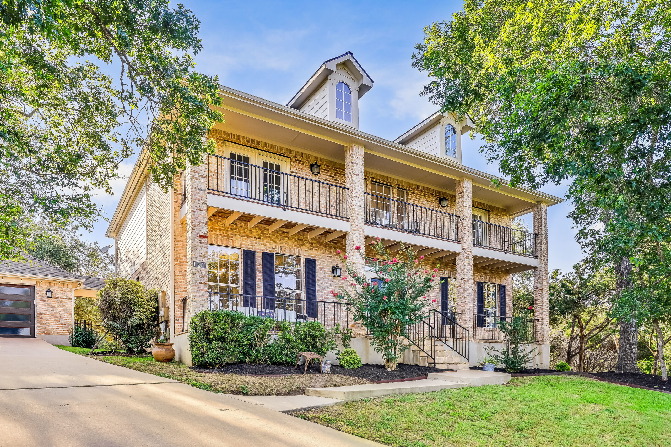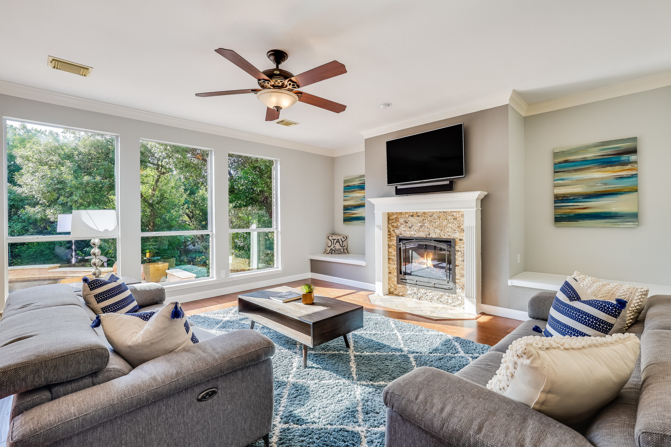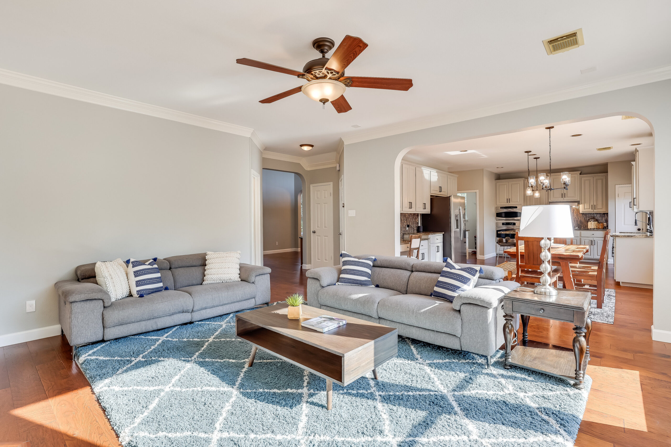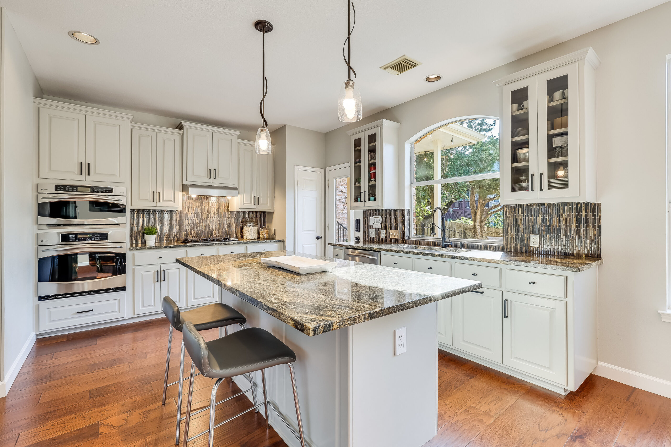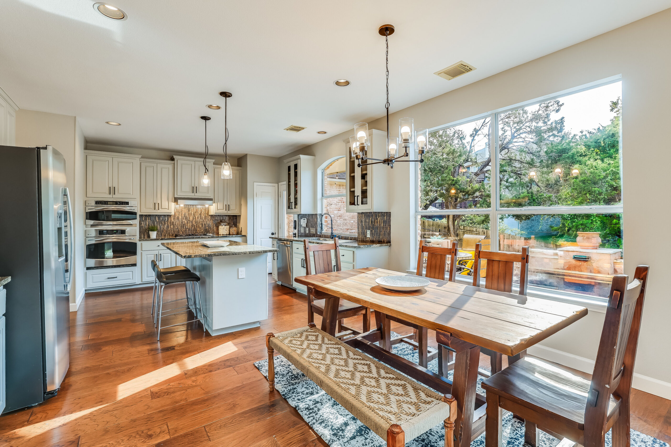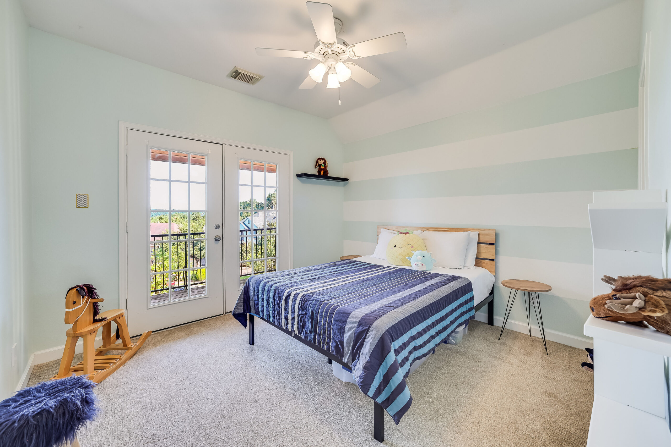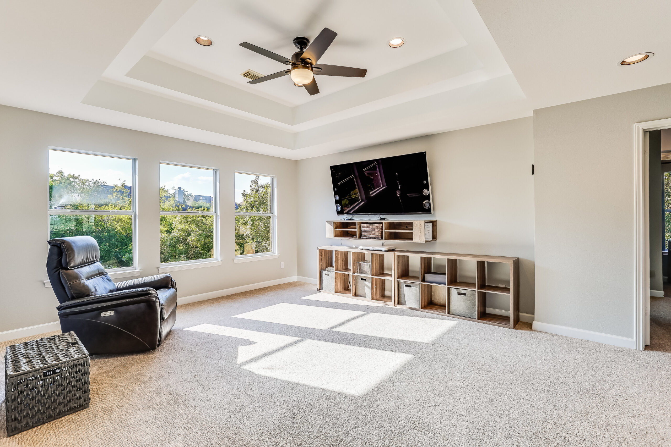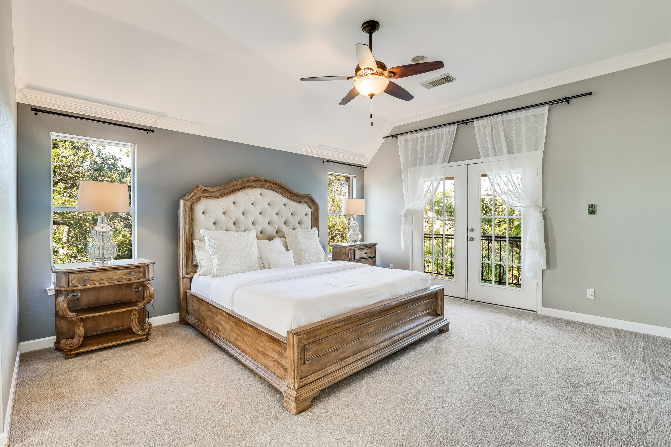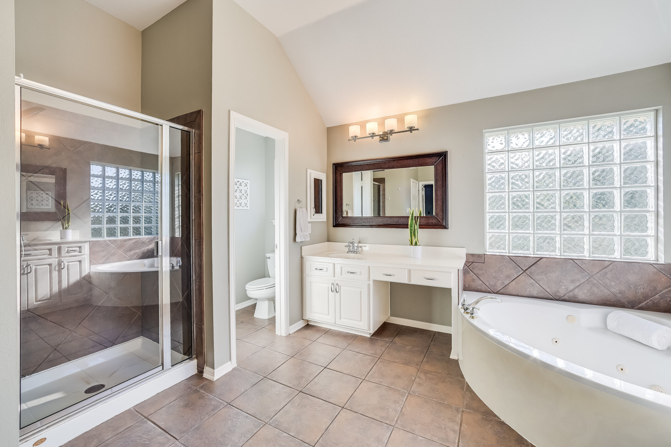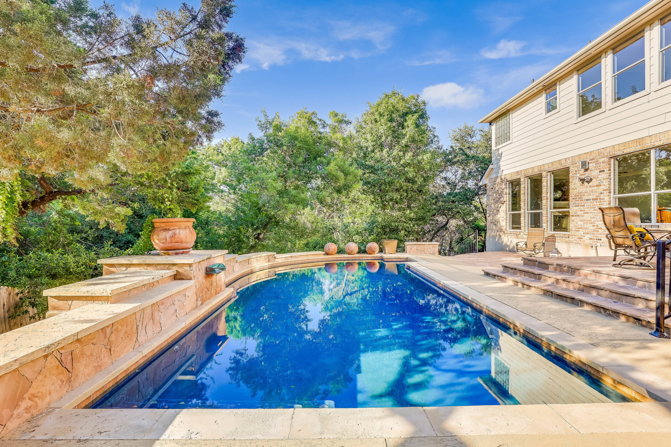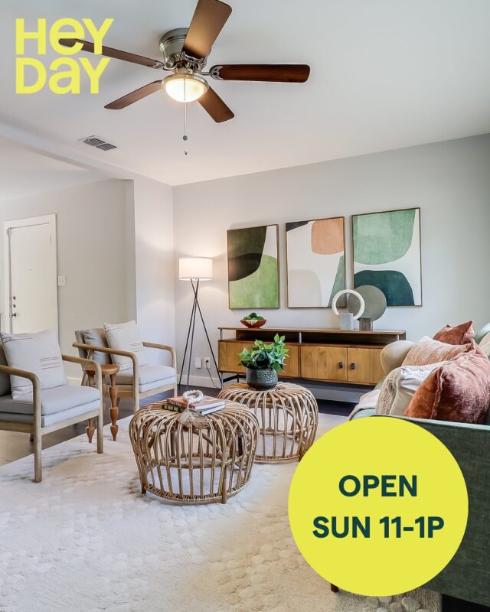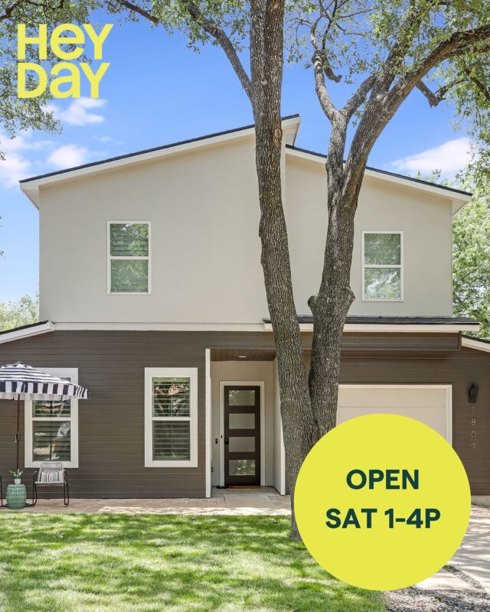- Neighborhood: The Villages of Spicewood
- Type: Single Family
Bedrooms: 4
- Bathrooms: 4
Sqft: 2,866
Lot Size: 0.4008
Year Built: 2000
Exclusive Community, Flexible Floor Plan, Tranquil Backyard and Pool, High Ceilings
Nestled at the top of a quiet cul-de-sac in the exclusive community of Enclave at The Villages of Spicewood, this 4-bedroom, 3-bathroom home offers a private backyard oasis, flexible floor plan, and exemplary Round Rock Schools. Perched on the hill overlooking the tree tops of the nearby greenbelt, the front of the house has a balcony on both levels allowing you to enjoy the serene view with morning sun and shaded evenings. As you step through the two-story entryway, you’re greeted with a view of the tranquil backyard and pool creating an immediate sense of openness and luxury. High ceilings and large windows throughout the home enhance its airy and spacious feel, allowing natural light to pour in. Perfect for entertaining, the large kitchen with center island seamlessly flows into the casual dining area and family room. This flexible floor plan offers a rare main level guest room as well as formal dining- both perfect for multi-purpose use to meet your needs. Upstairs you’ll find the primary suite with 2 walk-in closets, a spacious bath, and balcony access, separated from the two secondary bedrooms by a large game room. The backyard is the perfect Austin lifestyle oasis with a private pool surrounded by ample space for additional outdoor activities. With the detached 3 car garage, you’ll have plenty of space for storage, hobbies, and parking. The opportunity to live in The Enclave is rare with only 109 homes. This is the perfect choice for those seeking a peaceful retreat, with easy access to Highway 183 and Spicewood Springs Road, tech employers, desirable schools, a low tax rate, local parks and neighborhood access to the 7 mile Spicewood Valley Trail.

Meet Meredith Alderson
@heydaygroupaustin
The Austin market is steady as we ease into fall - no major swings, just a healthy rhythm that feels familiar. Even with recent rate cuts, many buyers are still hanging back, watching the market and waiting for the right opportunity. The ones who are jumping in are focused on finding real value, which means sellers have to really shine to capture attention. Well-prepped, well-priced homes are still moving, but it’s clear that presentation and pricing strategy matter more than ever. Overall, it’s a market that rewards intention - smart sellers, patient buyers, and steady confidence as we wrap up the year. And as always, if you’re thinking about your next move, we’re here to help every step of the way.

The Austin market is steady as we ease into fall - no major swings, just a healthy rhythm that feels familiar. Even with recent rate cuts, many buyers are still hanging back, watching the market and waiting for the right opportunity. The ones who are jumping in are focused on finding real value, which means sellers have to really shine to capture attention. Well-prepped, well-priced homes are still moving, but it’s clear that presentation and pricing strategy matter more than ever. Overall, it’s a market that rewards intention - smart sellers, patient buyers, and steady confidence as we wrap up the year. And as always, if you’re thinking about your next move, we’re here to help every step of the way.
Are you subscribed to our monthly newsletter? DM us to be added to the list to receive updates on the local housing market, design trends, and upcoming events around Austin!
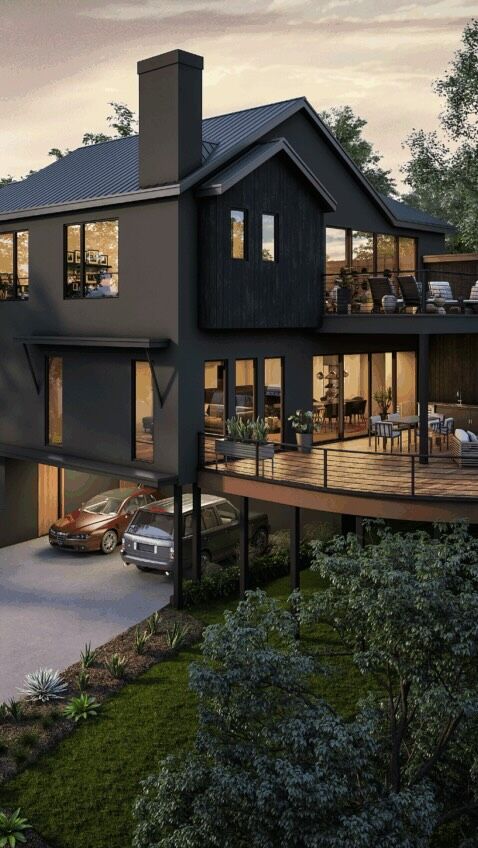
Are you subscribed to our monthly newsletter? DM us to be added to the list to receive updates on the local housing market, design trends, and upcoming events around Austin!
Just sold in the heart of South Austin!
Seller Represented by @realtorlisaharrell
Charming 3-bedroom Craftsman tucked away on Sage Creek Loop located in a hidden pocket of just 18 homes in 78704. Thoughtful design, natural light, and neighborhood charm made this one a standout. Huge thanks to our clients for trusting the process and leaning in with confidence through market shifts. Congratulations to the new owners—welcome to Travis Heights living!
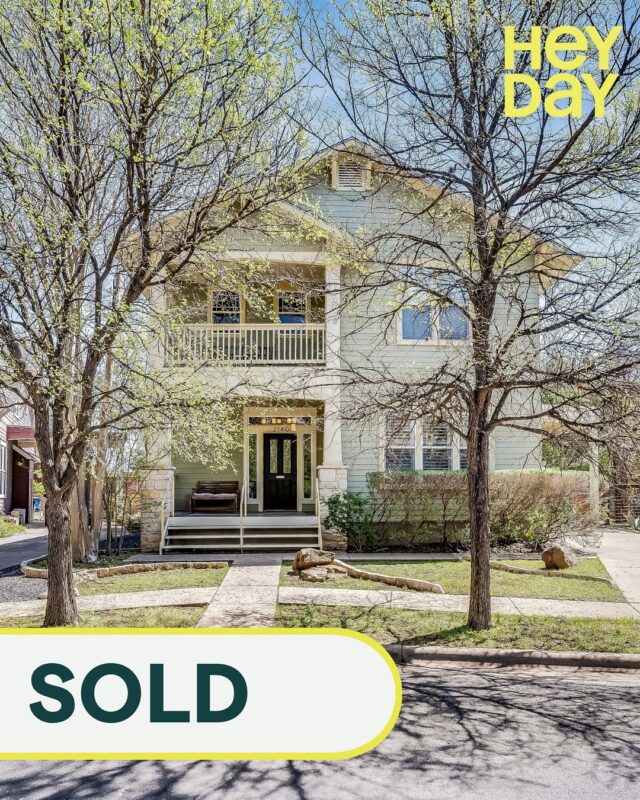
Just sold in the heart of South Austin!
Seller Represented by @realtorlisaharrell
Charming 3-bedroom Craftsman tucked away on Sage Creek Loop located in a hidden pocket of just 18 homes in 78704. Thoughtful design, natural light, and neighborhood charm made this one a standout. Huge thanks to our clients for trusting the process and leaning in with confidence through market shifts. Congratulations to the new owners—welcome to Travis Heights living!
Design Feature: Reimagining an Austin Landmark
Step inside one of Austin’s oldest homes, reimagined by @hsuoffice into a stunning fusion of heritage and modern design. Set on a rare 1.25-acre lot in Travis Heights, this 1851 gem tells a story nearly two centuries in the making. Hsu preserved the home’s original brick foundation and Victorian charm while adding glass-walled living spaces, a sculptural staircase, and even a rooftop widow’s walk with city views. Every corner reveals layers of history, from charred beams repurposed into a spa-like bathroom to fossils and artifacts discovered during restoration. Outside, native landscaping and a green-roof cabana create a serene, tucked-away retreat just steps from South Congress. It’s a breathtaking balance of preservation and progress - a living timeline of Austin itself.
Find the full feature over at @tribeza
📷 Chase Daniel
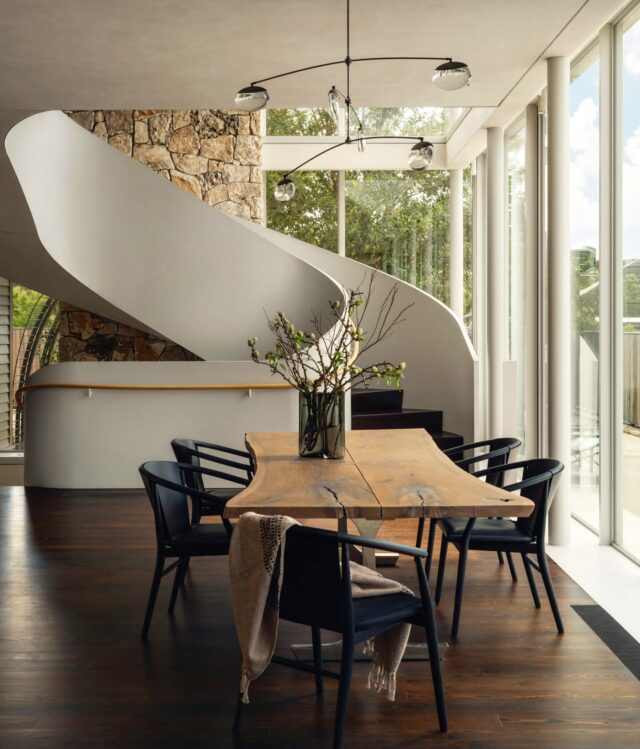
Design Feature: Reimagining an Austin Landmark
Step inside one of Austin’s oldest homes, reimagined by @hsuoffice into a stunning fusion of heritage and modern design. Set on a rare 1.25-acre lot in Travis Heights, this 1851 gem tells a story nearly two centuries in the making. Hsu preserved the home’s original brick foundation and Victorian charm while adding glass-walled living spaces, a sculptural staircase, and even a rooftop widow’s walk with city views. Every corner reveals layers of history, from charred beams repurposed into a spa-like bathroom to fossils and artifacts discovered during restoration. Outside, native landscaping and a green-roof cabana create a serene, tucked-away retreat just steps from South Congress. It’s a breathtaking balance of preservation and progress - a living timeline of Austin itself.
Find the full feature over at @tribeza
📷 Chase Daniel
Round Top is right around the corner! The Fall Show runs October 4–18, and this tiny Texas town will transform into an antique-hunting paradise.
✨ Where to Shop
/ Venues: Rancho Pillow, Bader Ranch, Box Road, La Petite Dame
/ Vendors: Attic Turnovers (lighting + art), Period Modern (mid-century finds), Hay There (textiles + décor)
/ Makers: Ester Gamez (jewelry), Kneaded Fashion (repurposed jackets), Merrilee McGehee Design (interiors)
🍹 Fun Places to Go
/ Ellis Motel: Eclectic dive bar + art + cocktails
/ Rancho Pillow: 20-acre retreat with a saltwater pool + dreamy dinners
/ Round Top Brewing: Award-winning drinks, live music, and a killer menu
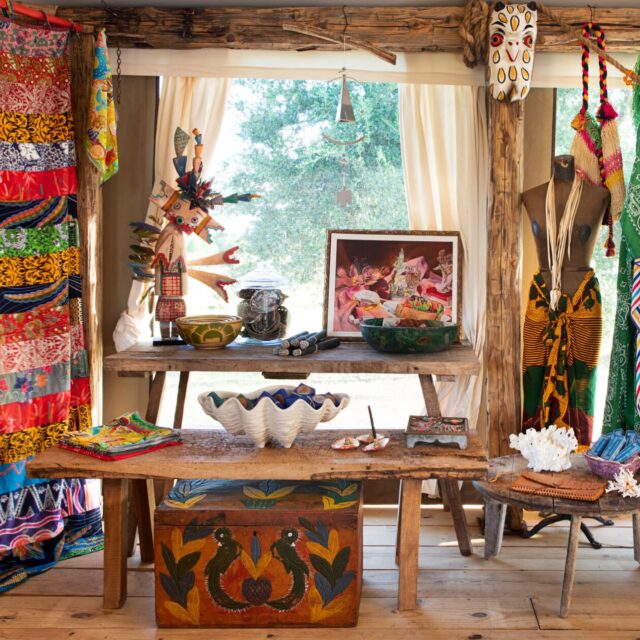
Round Top is right around the corner! The Fall Show runs October 4–18, and this tiny Texas town will transform into an antique-hunting paradise.
✨ Where to Shop
/ Venues: Rancho Pillow, Bader Ranch, Box Road, La Petite Dame
/ Vendors: Attic Turnovers (lighting + art), Period Modern (mid-century finds), Hay There (textiles + décor)
/ Makers: Ester Gamez (jewelry), Kneaded Fashion (repurposed jackets), Merrilee McGehee Design (interiors)
🍹 Fun Places to Go
/ Ellis Motel: Eclectic dive bar + art + cocktails
/ Rancho Pillow: 20-acre retreat with a saltwater pool + dreamy dinners
/ Round Top Brewing: Award-winning drinks, live music, and a killer menu
August 2025 Market Stats are in!
Pending sales jumped 8.2% in August — the fourth straight month of year-over-year growth — showing that buyer activity is on the rise as we head into fall. The median home price held steady at $444,490, keeping the Austin-Round Rock-San Marcos market healthy and balanced for both buyers and sellers. Active listings are up 13% compared to last year, though inventory is trending slightly lower month-over-month, signaling steady demand.
We’re already seeing buyer activity pick up since news of potential mortgage rate reductions earlier this month, and we expect that momentum to continue into the fall season. Our team has some exciting new listings lined up and we can’t wait to share them with you!

August 2025 Market Stats are in!
Pending sales jumped 8.2% in August — the fourth straight month of year-over-year growth — showing that buyer activity is on the rise as we head into fall. The median home price held steady at $444,490, keeping the Austin-Round Rock-San Marcos market healthy and balanced for both buyers and sellers. Active listings are up 13% compared to last year, though inventory is trending slightly lower month-over-month, signaling steady demand.
We’re already seeing buyer activity pick up since news of potential mortgage rate reductions earlier this month, and we expect that momentum to continue into the fall season. Our team has some exciting new listings lined up and we can’t wait to share them with you!

