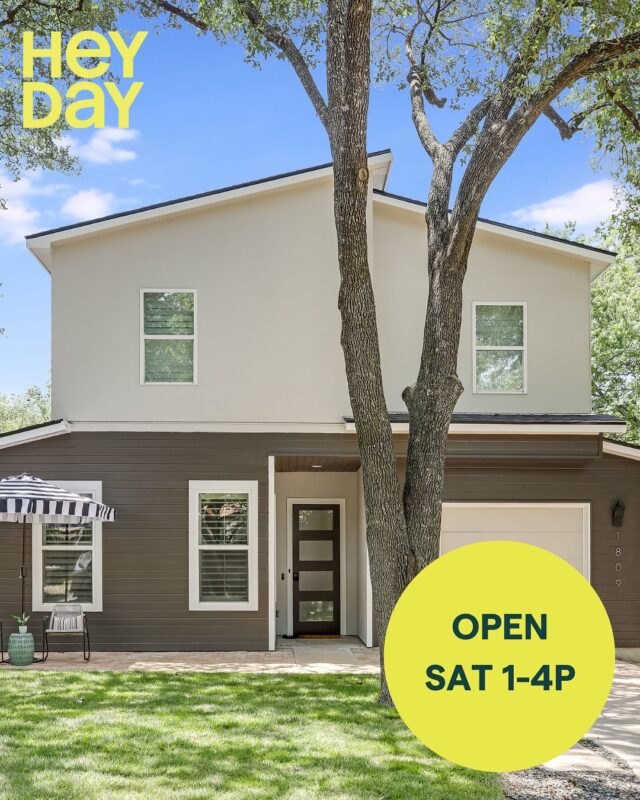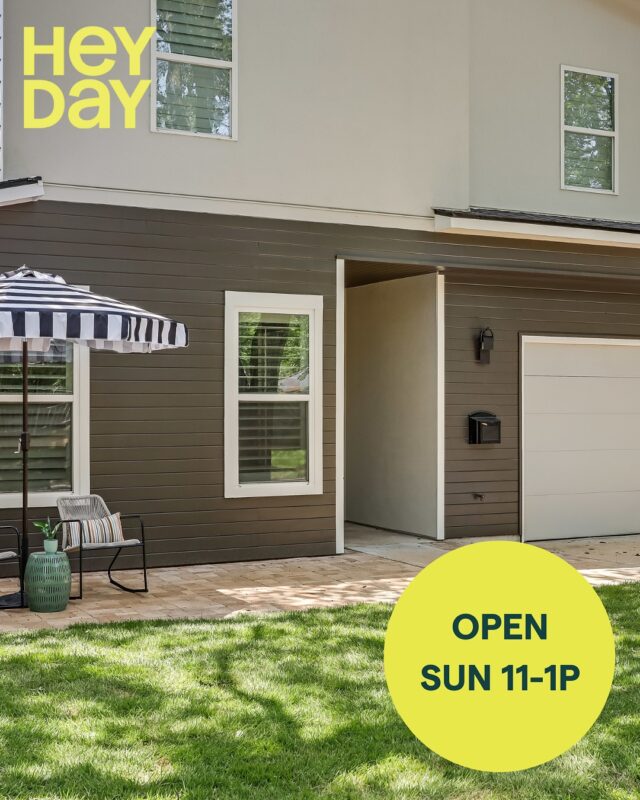- Neighborhood: Round Rock
- Type: Single Family
Bedrooms: 4
- Bathrooms: 2
Sqft: 2,066
Lot Size: 0.1570
Year Built: 1999
Spacious Layout, Updated Kitchen, Private Primary Suite, Outdoor Space, Community and Location
Welcome to this perfectly updated and meticulously maintained home in Stone Canyon. The single story floorplan provides an ideal layout complemented by high ceilings and big windows. With two living areas, two dining areas, and a 4th bedroom, there is plenty of flexible space to appeal to all living situations and lifestyles. The large kitchen with an updated backsplash and new countertops has a center island and breakfast bar with plenty of space for storage, gathering, and cooking. The primary suite is tucked in the back corner of the home providing a private retreat with a large soaking tub, separate shower, dual vanity, and two primary closets. Outside you’ll find a flat, fenced backyard with a deck making it the perfect space for entertainment and play. The shed gives you plenty of room to store all of your fun yard toys in addition to the two car garage with epoxy floor. Set in an idyllic neighborhood with mature trees, Stone Canyon exemplifies community living at its finest. Residents enjoy exceptional amenities including a pool, splash pad, and playgrounds. Nature lovers will love the scenic neighborhood greenbelt paths connecting to the Brushy Creek Regional Trail system. This location offers the perfect balance of tranquility and convenience, with multiple commute options via Mopac and I-35. Alternative routes help avoid traffic during peak hours, with easy access to essential shopping, dining, and grocery stores. Roof (2024). HVAC (2021).

Meet Meredith Alderson
@heydaygroupaustin
Are you subscribed to our monthly newsletter? DM us to be added to the list to receive updates on the local housing market, design trends, and upcoming events around Austin!
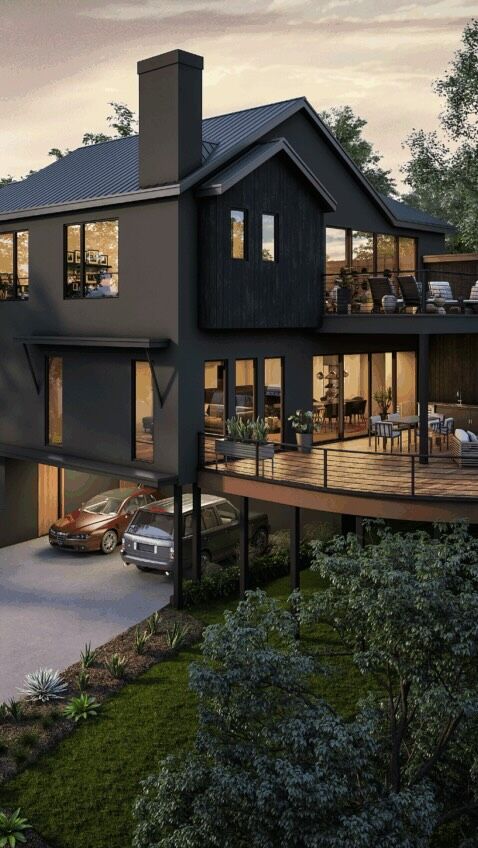
Are you subscribed to our monthly newsletter? DM us to be added to the list to receive updates on the local housing market, design trends, and upcoming events around Austin!
Just sold in the heart of South Austin!
Seller Represented by @realtorlisaharrell
Charming 3-bedroom Craftsman tucked away on Sage Creek Loop located in a hidden pocket of just 18 homes in 78704. Thoughtful design, natural light, and neighborhood charm made this one a standout. Huge thanks to our clients for trusting the process and leaning in with confidence through market shifts. Congratulations to the new owners—welcome to Travis Heights living!
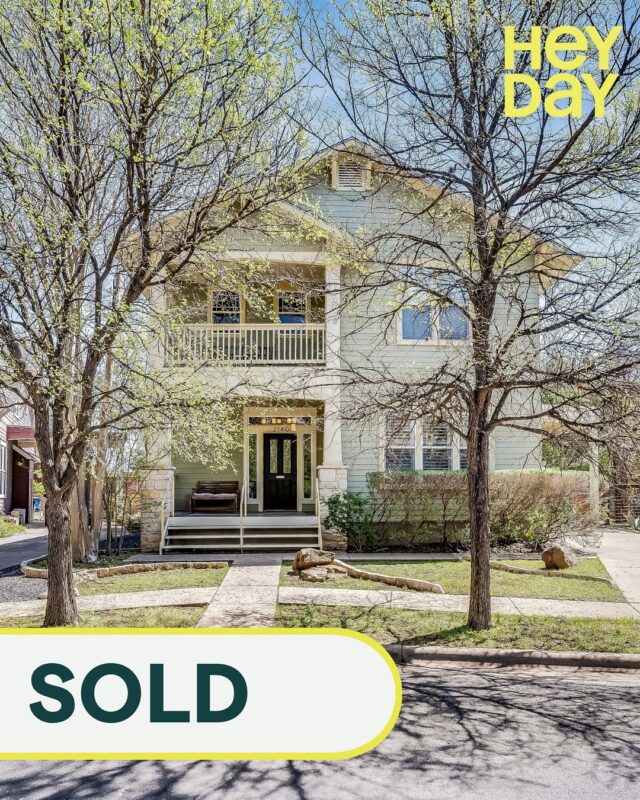
Just sold in the heart of South Austin!
Seller Represented by @realtorlisaharrell
Charming 3-bedroom Craftsman tucked away on Sage Creek Loop located in a hidden pocket of just 18 homes in 78704. Thoughtful design, natural light, and neighborhood charm made this one a standout. Huge thanks to our clients for trusting the process and leaning in with confidence through market shifts. Congratulations to the new owners—welcome to Travis Heights living!
Design Feature: Reimagining an Austin Landmark
Step inside one of Austin’s oldest homes, reimagined by @hsuoffice into a stunning fusion of heritage and modern design. Set on a rare 1.25-acre lot in Travis Heights, this 1851 gem tells a story nearly two centuries in the making. Hsu preserved the home’s original brick foundation and Victorian charm while adding glass-walled living spaces, a sculptural staircase, and even a rooftop widow’s walk with city views. Every corner reveals layers of history, from charred beams repurposed into a spa-like bathroom to fossils and artifacts discovered during restoration. Outside, native landscaping and a green-roof cabana create a serene, tucked-away retreat just steps from South Congress. It’s a breathtaking balance of preservation and progress - a living timeline of Austin itself.
Find the full feature over at @tribeza
📷 Chase Daniel
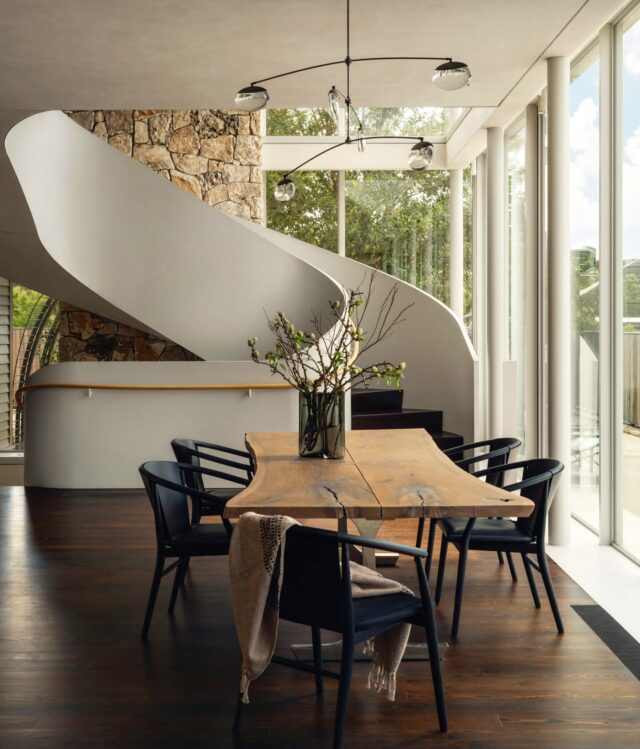
Design Feature: Reimagining an Austin Landmark
Step inside one of Austin’s oldest homes, reimagined by @hsuoffice into a stunning fusion of heritage and modern design. Set on a rare 1.25-acre lot in Travis Heights, this 1851 gem tells a story nearly two centuries in the making. Hsu preserved the home’s original brick foundation and Victorian charm while adding glass-walled living spaces, a sculptural staircase, and even a rooftop widow’s walk with city views. Every corner reveals layers of history, from charred beams repurposed into a spa-like bathroom to fossils and artifacts discovered during restoration. Outside, native landscaping and a green-roof cabana create a serene, tucked-away retreat just steps from South Congress. It’s a breathtaking balance of preservation and progress - a living timeline of Austin itself.
Find the full feature over at @tribeza
📷 Chase Daniel
Round Top is right around the corner! The Fall Show runs October 4–18, and this tiny Texas town will transform into an antique-hunting paradise.
✨ Where to Shop
/ Venues: Rancho Pillow, Bader Ranch, Box Road, La Petite Dame
/ Vendors: Attic Turnovers (lighting + art), Period Modern (mid-century finds), Hay There (textiles + décor)
/ Makers: Ester Gamez (jewelry), Kneaded Fashion (repurposed jackets), Merrilee McGehee Design (interiors)
🍹 Fun Places to Go
/ Ellis Motel: Eclectic dive bar + art + cocktails
/ Rancho Pillow: 20-acre retreat with a saltwater pool + dreamy dinners
/ Round Top Brewing: Award-winning drinks, live music, and a killer menu
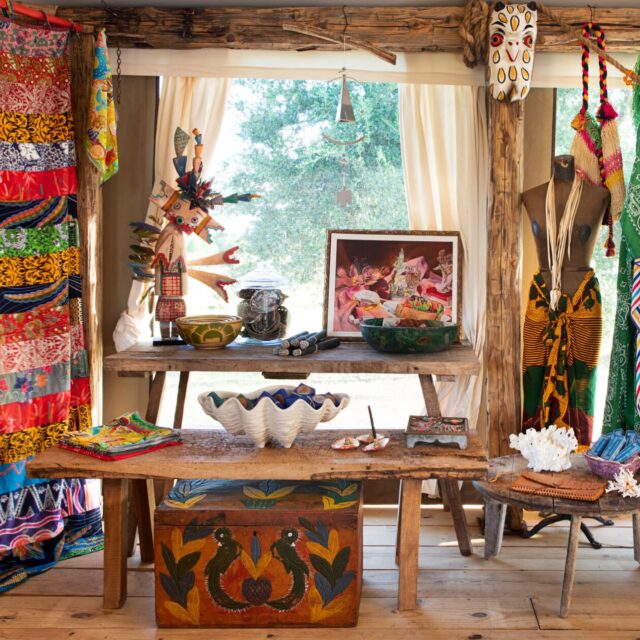
Round Top is right around the corner! The Fall Show runs October 4–18, and this tiny Texas town will transform into an antique-hunting paradise.
✨ Where to Shop
/ Venues: Rancho Pillow, Bader Ranch, Box Road, La Petite Dame
/ Vendors: Attic Turnovers (lighting + art), Period Modern (mid-century finds), Hay There (textiles + décor)
/ Makers: Ester Gamez (jewelry), Kneaded Fashion (repurposed jackets), Merrilee McGehee Design (interiors)
🍹 Fun Places to Go
/ Ellis Motel: Eclectic dive bar + art + cocktails
/ Rancho Pillow: 20-acre retreat with a saltwater pool + dreamy dinners
/ Round Top Brewing: Award-winning drinks, live music, and a killer menu
August 2025 Market Stats are in!
Pending sales jumped 8.2% in August — the fourth straight month of year-over-year growth — showing that buyer activity is on the rise as we head into fall. The median home price held steady at $444,490, keeping the Austin-Round Rock-San Marcos market healthy and balanced for both buyers and sellers. Active listings are up 13% compared to last year, though inventory is trending slightly lower month-over-month, signaling steady demand.
We’re already seeing buyer activity pick up since news of potential mortgage rate reductions earlier this month, and we expect that momentum to continue into the fall season. Our team has some exciting new listings lined up and we can’t wait to share them with you!

August 2025 Market Stats are in!
Pending sales jumped 8.2% in August — the fourth straight month of year-over-year growth — showing that buyer activity is on the rise as we head into fall. The median home price held steady at $444,490, keeping the Austin-Round Rock-San Marcos market healthy and balanced for both buyers and sellers. Active listings are up 13% compared to last year, though inventory is trending slightly lower month-over-month, signaling steady demand.
We’re already seeing buyer activity pick up since news of potential mortgage rate reductions earlier this month, and we expect that momentum to continue into the fall season. Our team has some exciting new listings lined up and we can’t wait to share them with you!
Design Feature: East Austin’s Canyon-Inspired Modern Home
Step inside the Haskell Residence, a modern masterpiece by Minguell-McQuary Architects & Builders. This three-story home bends and flows like a natural formation, with curves, layers, and level changes that mimic canyon walls. Thoughtful design elements — from elevated patios that capture park views to netted indoor hammocks and a rooftop terrace — make every corner a discovery. It’s a home where light, landscape, and architecture come together in perfect harmony.
Find the full feature @tribeza
📸: Kristian Alveo
Listed by Ed Hughey
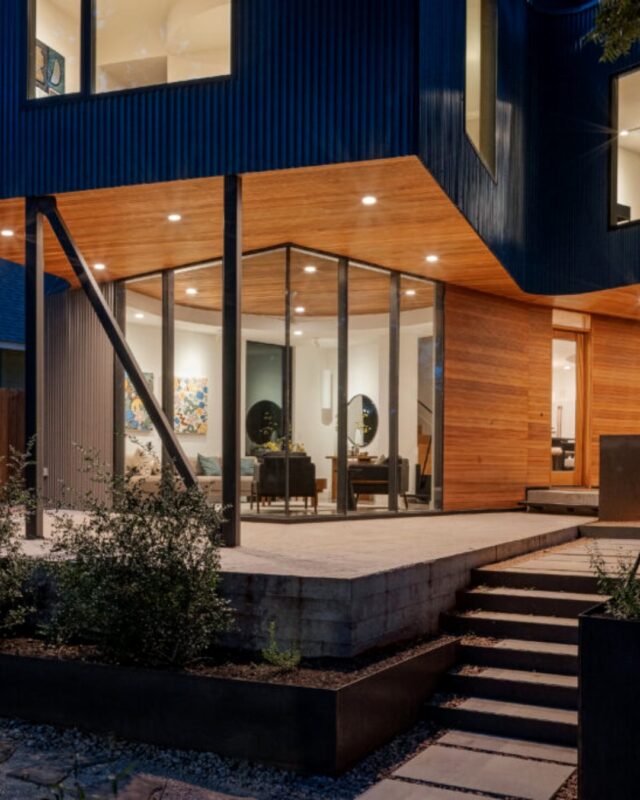
Design Feature: East Austin’s Canyon-Inspired Modern Home
Step inside the Haskell Residence, a modern masterpiece by Minguell-McQuary Architects & Builders. This three-story home bends and flows like a natural formation, with curves, layers, and level changes that mimic canyon walls. Thoughtful design elements — from elevated patios that capture park views to netted indoor hammocks and a rooftop terrace — make every corner a discovery. It’s a home where light, landscape, and architecture come together in perfect harmony.
Find the full feature @tribeza
📸: Kristian Alveo
Listed by Ed Hughey
Are you subscribed to our monthly newsletter? DM us to be added to the list to receive updates on the local housing market, design trends, and upcoming events around Austin!
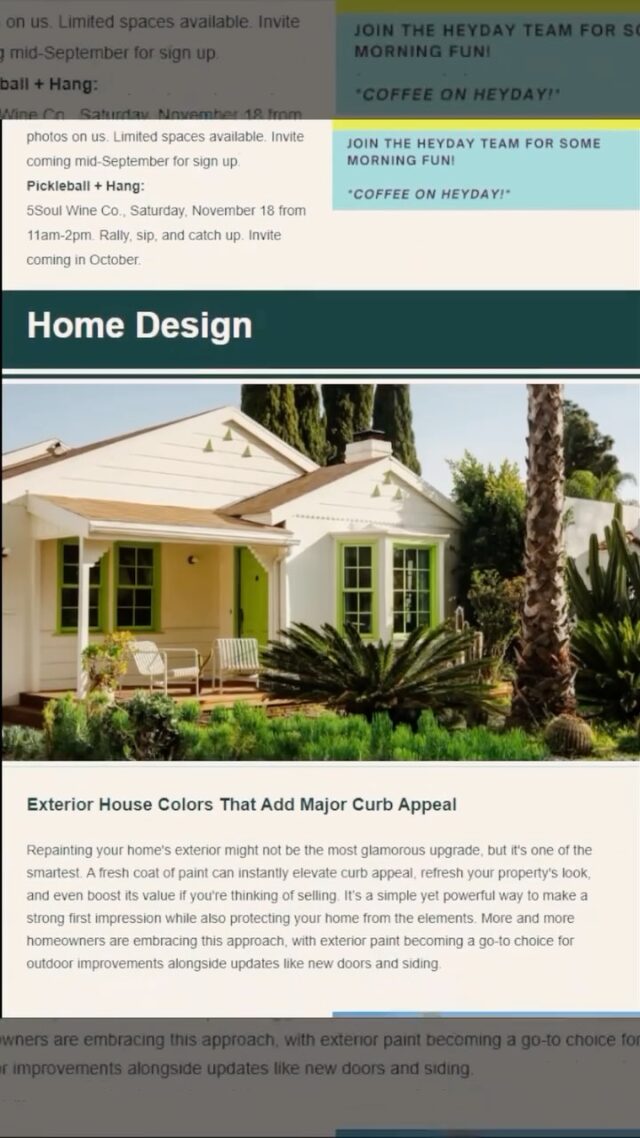
Are you subscribed to our monthly newsletter? DM us to be added to the list to receive updates on the local housing market, design trends, and upcoming events around Austin!
The 39th Annual AIA Austin Homes Tour is back October 25-26, showcasing some of the city’s most inspiring residential architecture designed by AIA Austin architects. This self-guided tour gives ticket holders exclusive access to about a dozen homes across Austin—open to the public for this weekend only. Don’t miss this chance to step inside and see Austin design at its best! Purchase tickets: https://aiaaustin.org/homes-tour-2025/
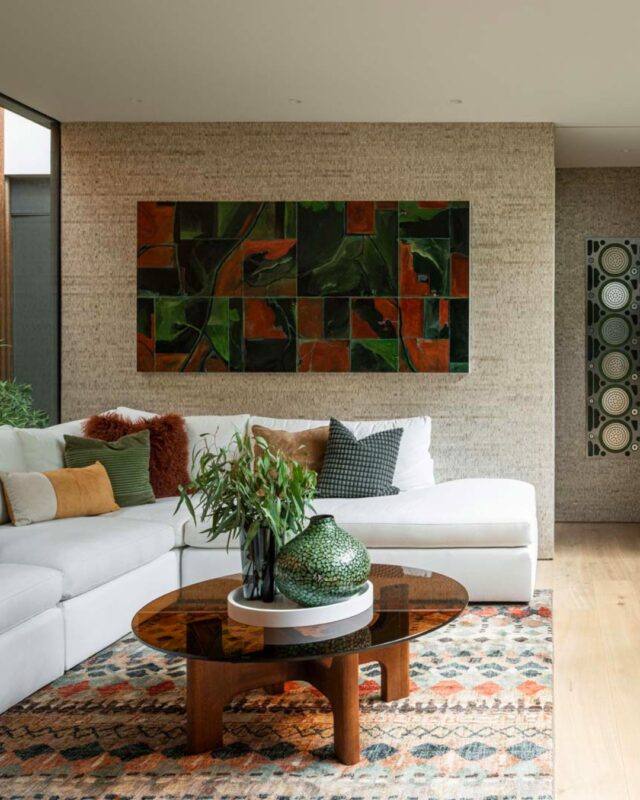
The 39th Annual AIA Austin Homes Tour is back October 25-26, showcasing some of the city’s most inspiring residential architecture designed by AIA Austin architects. This self-guided tour gives ticket holders exclusive access to about a dozen homes across Austin—open to the public for this weekend only. Don’t miss this chance to step inside and see Austin design at its best! Purchase tickets: https://aiaaustin.org/homes-tour-2025/



















